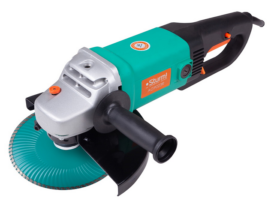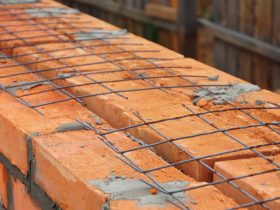About small details when installing SIP panels
Determining the size of the base of the building, as well as its strapping, it is required to take into account the mounting (dilatation) gap that exists on the junction of the panels. Its size is theoretically 3 mm, and the total length is 8 whole panels 12 cm instead of 10.
However, in practice, especially with independent design of the building and its installation, it is impossible to withstand it. Somewhere it turns out less, somewhere more. Therefore, the dilatation clearance is neglected. To avoid a situation in which the outer panel does not reach the corner, if it is inserted into the strapping, then it is cut in place.
When creating SIP panels, Americans also recommend the panels installed from the edge, create an inch 2-3 longer than prescribed by the project. Another option is to have spare panels with you.
It should also be borne in mind that the OSB-3 lining plates, which determine the size of the SIP panels, have small deviations in sizes. According to standards, a small error of -+3 mm per 1 meter is allowed. However, in fact, different packs of OSP plates differ in length and width by 5 mm.
To assemble a wall of whole non-native SIP panels, their thorough measured work is required. After that, the wall of the wall is placed under these sizes. If the number of panels is not the whole, it is recommended to collect the wall “in place” (in fact).





