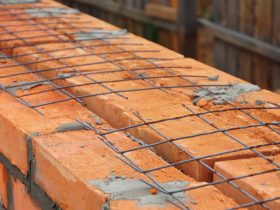Previously, in the 70s-80s – times of mass construction (as in the USSR) – most houses – townhouses – were built from reinforced concrete structures.
Reinforced concrete prefabricated walls and ceilings were installed on a shallow (less than a meter) strip foundation. They were covered with bricks (but sometimes they were hung with concrete decorative panels to make it faster). The roof, if “classic” gable, is made of wood and plywood and covered with tiles. But they also made flat roofs from reinforced concrete.
Under the house there was a shallow basement, or more precisely, what is called a crawl space here: about 30 centimeters of space where a hatch in the floor leads and where communications are located. If necessary, you can climb there (if you are not claustrophobic and are not afraid of spiders) and fix the pipes, if necessary, or lay the wiring differently. For example, through this basement I ran the cable from the solar panels and heat pump to the distribution panel.
The entrance is always from ground level and the floor is not at the same level. This is the standard here. At first I wondered why this was so. In the former USSR, we always built a basement or at least a semi-basement, so the entrance is from several steps. This is done to raise the floor from the ground, thus insulating it from the cold. It’s warmer here, of course, but not exactly like the tropics, and there’s a high risk of flooding. However, the entrance and floor of the first floor are made at ground level. Obviously the main reason is savings. A basement costs extra money.
Houses, which are more expensive – they are naturally less widespread and a little more small-scale, were often built from artificial limestone (walls), because making reinforced concrete wall structures for them did not make economic sense. The rest is the same as in townhouses.






