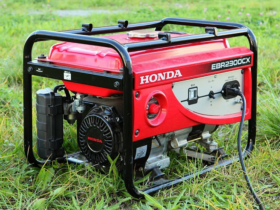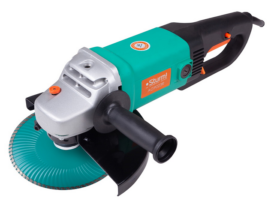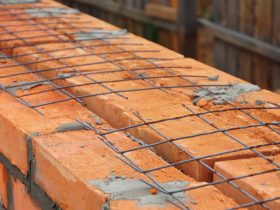I’ll tell you about construction technologies in the Netherlands. I think this is an interesting topic. On Russian-language forums there are battles about which house is better to build: frame, timber, foam blocks, brick, and so on.
In the Netherlands, everything is simpler: the choice of adapted technologies is much smaller.
Firstly, as I wrote in previous posts, everything here is very standardized and regulated. Approximately every decade, starting from the 80s for sure, but maybe even earlier, new building standards are introduced. I don’t fully know what is written in them, but they definitely spell out, for example, the level of thermal insulation, ventilation and so on. You cannot deviate from the norms.
For example, until the mid-80s, townhouses were built from reinforced concrete lined with brick (half a brick). There is an air gap of several centimeters between the inner wall and the outer brickwork.
The roof was not insulated in any way: beams, plywood, moisture-proof film, lathing and tiles. In the mid-80s, with the introduction of new standards, they began to insulate the space inside the external walls (mineral wool), the floor (foam glued underneath) and the roof (plywood with 5 centimeters of foam glued on).
We started using forced ventilation (exhaust from the toilet, bathroom and kitchen). Double glazing everywhere (before that they installed single glazing, at least in the bedrooms.






