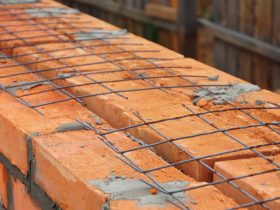The Dutch architectural style has its own characteristics and principles that distinguish it from other styles.
Here are some of them:
Functionality
One of the main principles of the Dutch architectural style is the functionality of buildings. Dutch architects strive to create buildings that best suit their purpose and satisfy the needs of users. They pay special attention to room layout, ease of use and ergonomics.
Simplicity and clarity of forms
The Dutch architectural style is characterized by simplicity and clarity of forms. Buildings are usually rectangular or square in shape, with simple lines and geometric shapes. The absence of excessive decoration and decoration makes the buildings more restrained and modern.
Attractiveness of facades
The facades of buildings in the Dutch architectural style usually have an attractive appearance. They can be made of brick, stone or other materials, and often have bright colors or decorative elements. Facades can be decorated with windows of various shapes and sizes, as well as balconies or terraces.
Using natural light
Dutch architects actively use natural light in their projects. Buildings typically have large windows and open spaces to maximize light. This creates a bright and spacious atmosphere inside the building and contributes to a comfortable stay for people.
Sustainability and environmental friendliness
Dutch architectural style is also sustainable and environmentally friendly. Architects strive to use environmentally friendly materials and technologies to reduce their negative impact on the environment. They also focus on energy efficiency of buildings and the use of renewable energy sources.
These are just some of the basic principles of the Dutch architectural style. They help create buildings that combine functionality, aesthetics and sustainability, and make Dutch architecture unique and recognizable.






