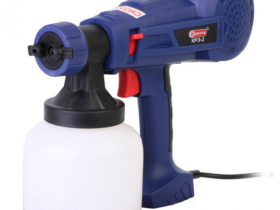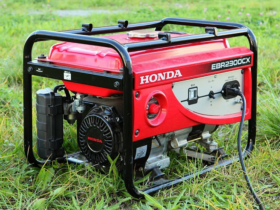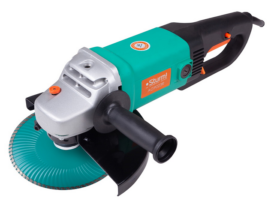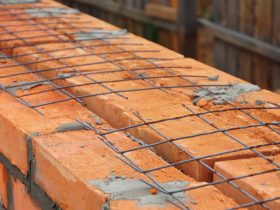Decorative jewelry
The lower end (near the cornice) of the roof boards rested on a beam called a water vessel or a snatch, holding on the bent ends of the rafter legs (on the “chicken”). The rafter beams, called the bulls earlier, were placed on the log house and firmly contacted with a subchane pole and parallel to it with collapse. Glorries or collapse, t. e. The protruding ends of the logs of the upper crowns of the cage were a reliable support for the overhang of the roof above the pediment and for the decorative balcony.
Decorative jewelry was most often cut down directly on structural elements, since the use of sewing (nailed) boards cut through the pattern met significant difficulties when processing an ax. In order to protect housing from dampness, two -tier cells were used, in which the lower tier (to glue or a basement) was usually used for household needs, and the second tier (goren or mountain tower) was intended for housing as a front room as a front room.
The palace was one of the largest wooden buildings of that time; It had two hundred seventy premises in it. Pay the attention of the roof of the palace. The roofs in Russian wooden architecture were generally given great importance; Thanks to their high and cool slopes, due to climatic conditions, they played the role of the main architectural and artistic elements of structures. The roofs of the palace had a variety of shapes (over each cage – their own) and were covered with tes, copper sheets, white iron, as well as “in scales” with wooden planks or chips.
As needed, other (three -foot) ticks, called otubs or canopy. Large buildings consisted of several single -tier or bunk -tier stoods interconnected by the senes, transitions and porchs, and were a complex picturesque composition – “mansions”.






