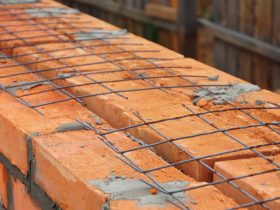Exclusive house. A convex house.
The house is quite large – more than 350 square meters. meters on two floors. The absence of partitions in the main part of the house contributes to the most clear perception of the concept of dance. The architect is trying to avoid straight lines, even even, massive straight walls are divided into areas of windows, from floor to ceiling closed by wooden blinds. Thus, the light passing through them falls on the walls, as if cut by thin blades. Thanks to the abundance of bulges, bends, during the day natural light changes its direction, intensity, pattern. The living area is the free space, where the ceiling is the dominant part; Cool falling down, he creates movement perpendicular to the horizontals of the barred windows. In the opposite part of the house are the remaining rooms. The host’s bedroom is located inside the giant floor-water-watering floor hanging over the living area, all departments of the second floor are available through two separate stairs. The kitchen is skillfully hidden behind the partition on the ground floor, next to the dining area. This part of the house is illuminated by direct natural light thanks to the windows-orrines arranged in this part of the house. In the project of Antonino Cardillo there are two motives that create that unexpected effect, the constantly changing atmosphere of the house. The main thing here is the maximum presence of curved surfaces, which creates a feeling of constant movement at rest, and when you move around the house, the movement becomes even more noticeable. The second point to which the architect paid serious attention is the organization of light. Thanks to the complex form of the premises, Antonino Cardillo finds many completely unexpected sources of light, which distribute it in such a way as to emphasize the complexly formed space again.






