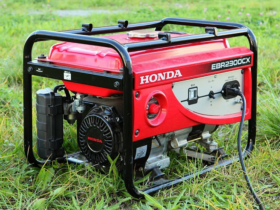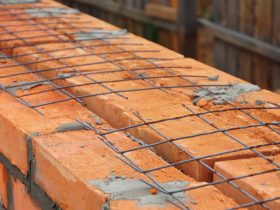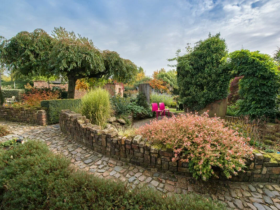In Holland, a garden plot is usually divided into two parts: the front part and the utility part. The first contains the entrance area and a decorative garden.
And in the second there is a vegetable garden and a utility yard. The “partition” is a garden house or building. Due to the modest size of the site, it is important to act according to the principle “less is better, but quality is better.”
Important: actively use climbing plants to camouflage the facades of buildings.
Along the perimeter there are neat hedges, mixborders or low fences entwined with vines. If the garden area is more than 3-4 acres, it can be divided into several even “green rooms” with different designs. Transitions from central and background plantings should be soft and gradual.
Advice: maintain the planting height line without sharp accents on the vertical.
Almost all paths lead to the center, which is decorated with a spectacular garden object (fountain, sculpture, topiary, flowerpot). The strict geometry of formal gardens extends to the paths and boundaries of the site, and the natural charm of the landscape style is reflected in the curved lines of dense mixborders. Low trees or single bushes are planted in their corners, creating relief and volume.






