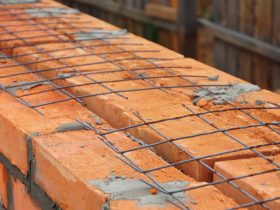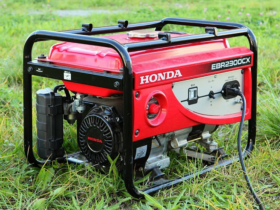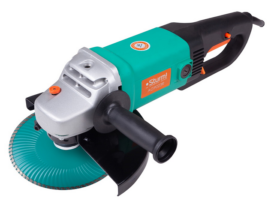Construction of a column foundation for a barn
The first thing you need to know during the construction of small, light buildings is that they need to lay a columnar foundation for them. A columnar foundation is a set of pillars located in the corners, as well as in those places where the walls of the building will intersect. After marking the foundation of the barn – when the contour of the future structure is outlined on the ground – the pillars are mounted in the ground. Dig the pits at a distance of 1.5-2 m from each other, 60-80 cm deep.
Now during construction, people often rent a manipulator. Because it is a very convenient technique that is highly performance. With the help of the manipulator in a few hours, you can perform the amount of work that manually had to do several days. If you are looking for a manipulator which is inexpensive rental, then we advise you to follow the link given.
To clarify the verticality of the pits. Determine the center of the pit (at the bottom) and strictly vertically pull the cord, which should protrude 500 mm above the ground. Now the sand pillow is poured into each pit, with a layer of not more than 15 mm, wetted with water and rammed. Then crushed stone is filled up, no more than 20 mm. A cement mortar is poured into the pit. Pillars fall into the pit. Sprinkle gravel, or drive the wedges to fix each pillar in a strictly vertical position. The pit is poured with cement mortar to the edge. After the cement gains strength, strapping beams are attached to the pipes so that the pillars become a single design. The strapping beam is a reinforced jumper. In addition, strapping beams do not allow pillars to shift or overturn. The frame of the barn is mounted on them, then the rest of the design is built.





