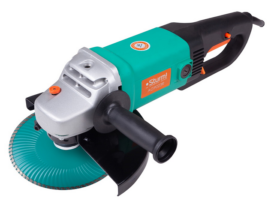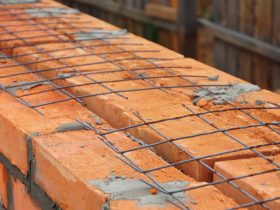Now more and more people are trying to build private houses and cottages with attic floors. Children’s rooms and bedrooms are arranged here, and if the area allows, they will equip the kitchens and bathrooms. If the area of the room under the roof is not too large, then the ordinary lighting will not be enough. Therefore, they try to install attic windows on the roof. They help to penetrate the light and are a great option for ventilation of the premises.
When installing windows, it is important to decide where they need to establish what to choose for the windows of the dimensions in order to achieve convenience and solve design issues. As a result, we can say that it is the installation of attic windows is a very difficult, responsible task. The beauty and tightness of the roof depend on its execution.
On the roof of the windows there can be vertical, which are installed in the pediment or in a special design resembling a house. Also, windows can be inclined, which are modern models created from new materials. They can open in different ways, differ in the look, but the main thing is that their installation occurs in the same plane with the roof.
The dimensions of the attic windows depend largely on the area of the attic itself, on the roof clone and the distance between the rafters. Depending on the place of installation and the area of use, its opening system is selected. Since there is no way to ventilate the windows in bad weather, many models provide for slit ventilation, which allows you to let air into the room without opening the window.
For convenience and interior design, it will not prevent you from buying an additional roller shutters, blinds, mosquito net, darling curtain.



