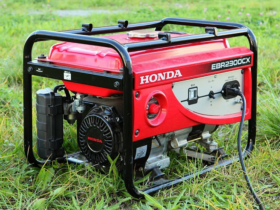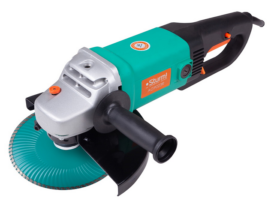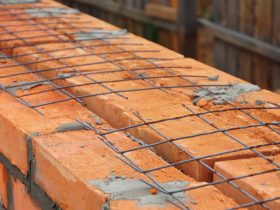If you decide to put in order the premises of your old garage, then you are simply required to begin modernization from the floor. Consider the absence of an observation pit in the garage room.
First of all, it is necessary to remove the upper layer of the floor in the garage – boards, earth, old concrete or any other material that was before that. The specified layer is removed to the level of 20-30 cm. We align the bottom of the resulting foundation with a shovel, and with the help of a water level we expose wooden rails – lighthouses, which we attach to the base by alabastr. We put the beacons in the width of the room at a distance of about 1.5 m from each other. Когда алебастр подсохнет, и маяки уверенно будут стоять на своих местах, переходим ко второму этапу модернизации — подготовки бетона. You can buy it ready, knead with a concrete mixer or manually.
When the concrete is prepared, we need a flat wooden rail or better a board of at least 1.6 m long. This board is called the rule. In the formed segments, pour concrete and level it with the rule – it is very convenient, fast and evenly. When the fill is finished, let the concrete grab, and take out the rails, insert the slats in their place, which should be 4-5 cm above the level of concrete floor. The formed new segments should be poured with liquid cement mortar. Let us survive for several days, take out the slats and carefully fill the formed holes with a cement mortar. When everything dries, we recommend that you put ceramic tiles, which will not only give an aesthetic look, but also serve as a reliable protection. This is a budget and practical option.






